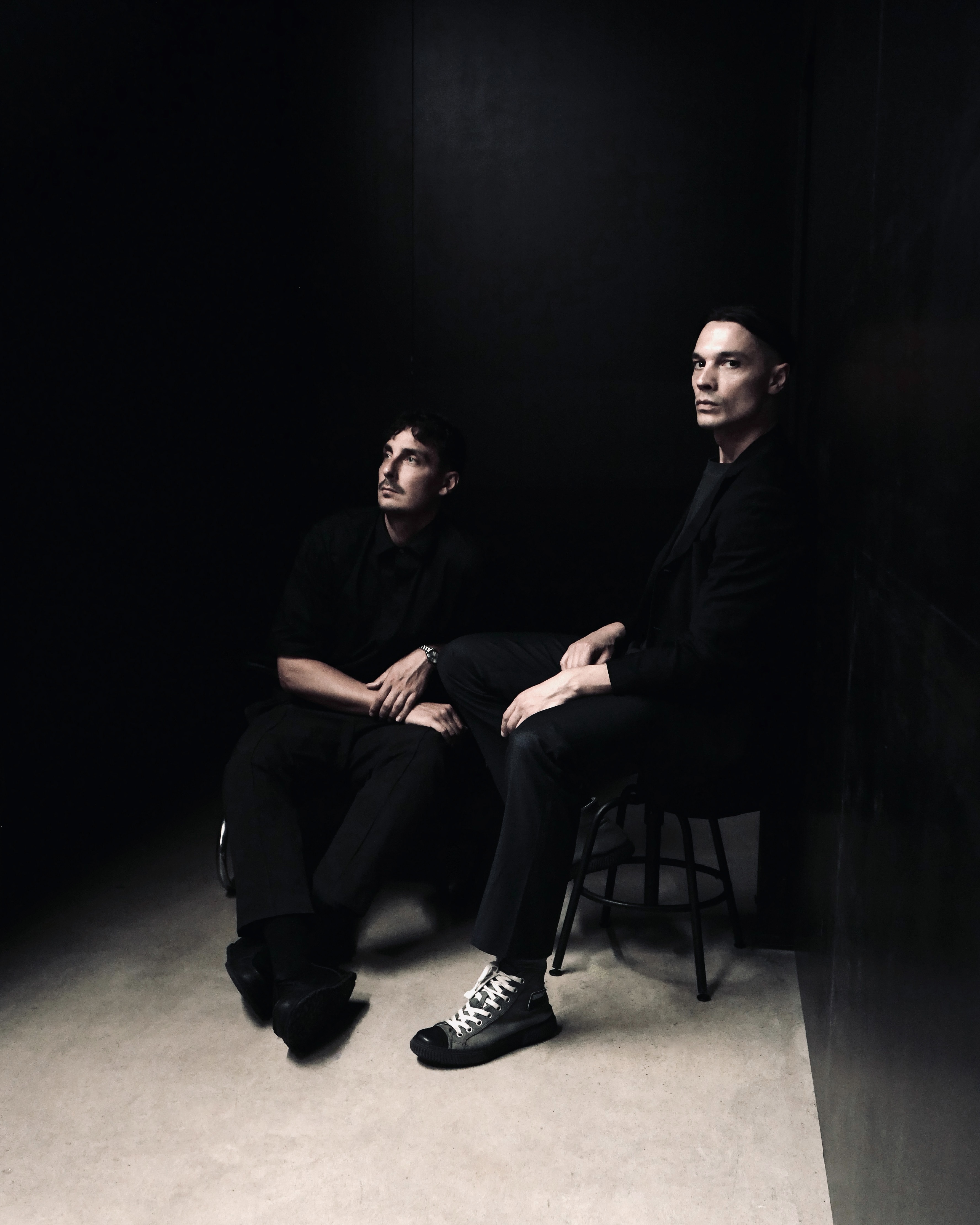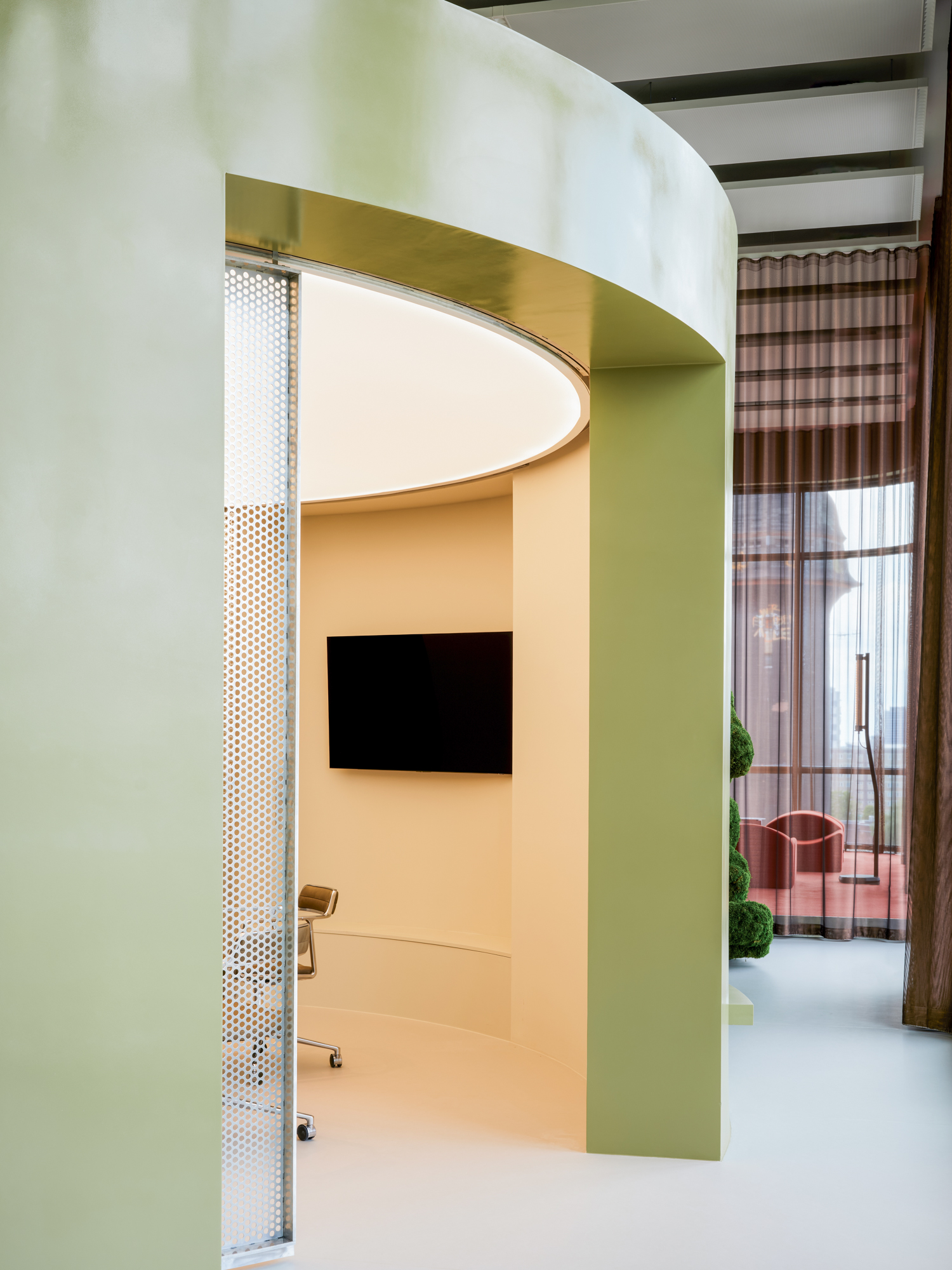
DESIGN HOTELS HQ
A new headquarters for over 100 employees of Design Hotels is taking shape at Berlin’s Ostkreuz, on the top floor of the newly constructed AXIS hub. With five-meter-high ceilings, expansive views over the Spree, and a terrace, the space offers an inspiring and light-filled setting. Structured into community areas, flexible office space, and a brand lab, the headquarters is designed to foster collaboration, creativity, and progressive work environments that reflect the dynamic nature of modern work culture. Sustainable materials, reused elements, and timeless design principles ensure a workplace that is innovative, enduring, and human-centered.
Location: Berlin, Axis Streletzki Gruppe
Client: Design Hotels
Typology: office
Surface: ca. 1400 m²
Status: completed 2025
Role: interior & lighting
Team: Jannick Naumann, Lennart Zemke, Nikita Marykov
Photography: Lucy Deverall
Press:
Yellowtrace
Manera Magazine
Baunetz ID
Hotelspaceonline
FRAME
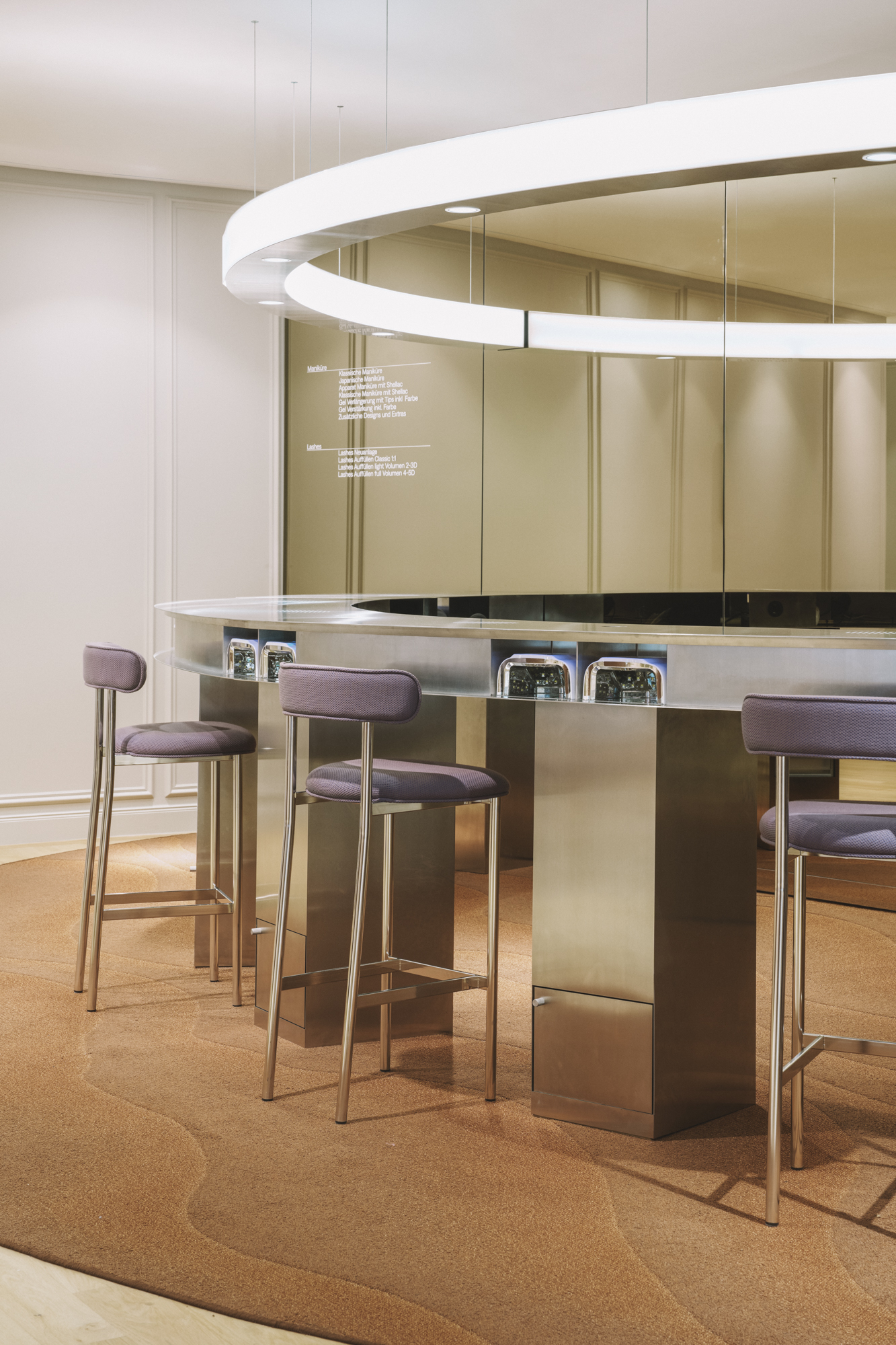
STUDIO358
STUDIO358 is a refined spatial concept located on the third floor of Berlin’s legendary KaDeWe department store. The project reimagines three compact beauty service areas—Nails, Lashes, and Pedicure as distinct yet visually connected zones. Through the use of mirrored surfaces, custom stainless steel elements, curated textiles, and subtle lighting strategies, each area offers a tailored experience that merges functionality with architectural precision.
Location: Berlin, KaDeWe
Client: Studio358
Typology: Beauty
Surface: ca. 60 m²
Status: completed 2025
Role: interior, lighting
Collaborators
General Contractor: PlanB-Works
Team: Jannick Naumann, Lennart Zemke, Marco Cucuiu, Nikita Marykov, Mykyta Bunin
Photography: Clemens Poloczek
Press:
Superfuture
Baunetz ID
Archello
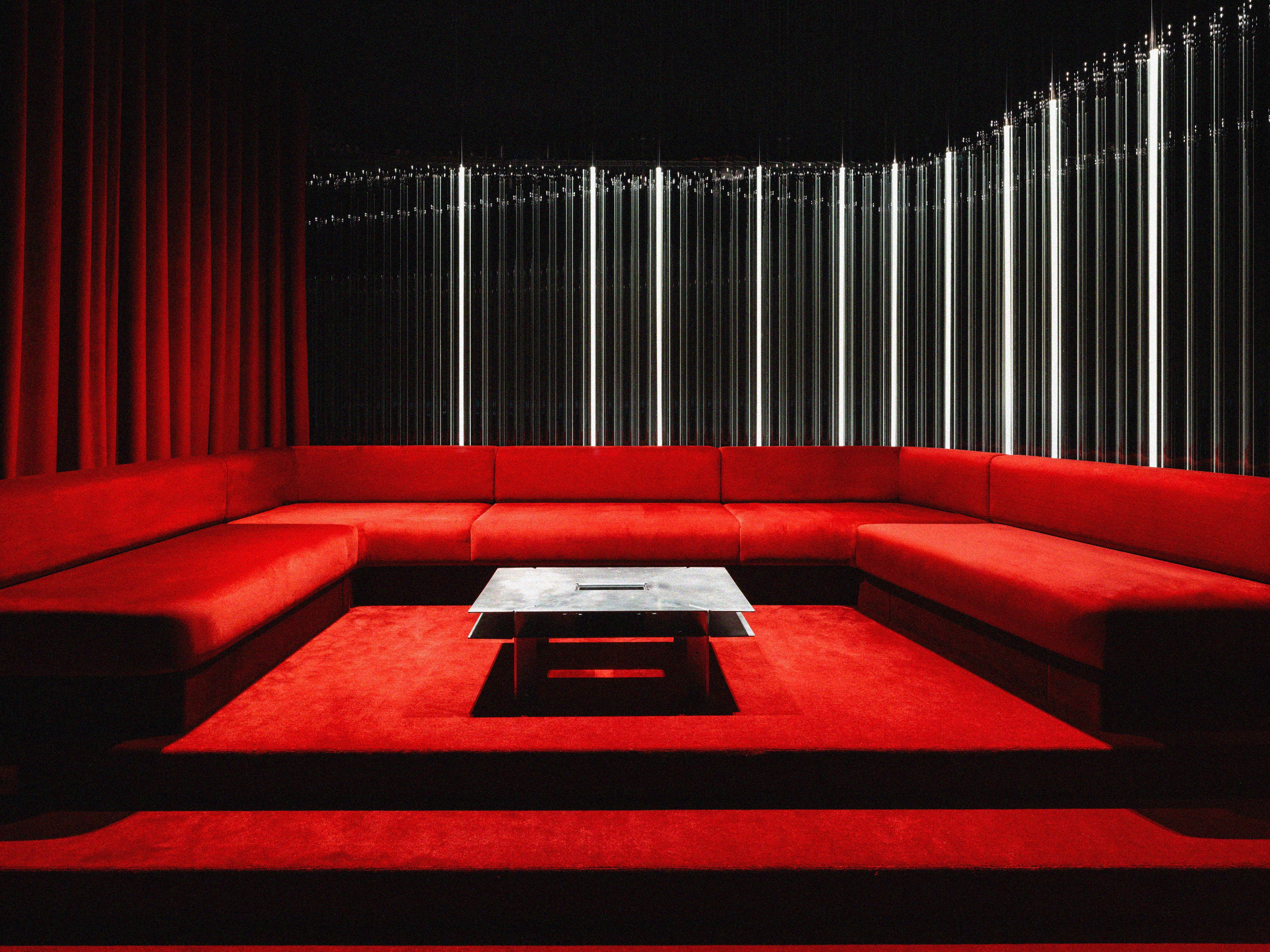
AUTOMATIK VFX
The industrial loft located by the Spree has been transformed into a creative space for visual effects, where artist studios, screening rooms, and administrative offices are separated by a glass tube system. The developed lighting concept supports the verticality of the space and plays with the reflections of the materials used.
Location: Berlin, Kreuzberg
Client: Automatik VFX
Typology: visual effects studios
Surface: ca. 172 m²
Status: completed 2024
Role: interior, lighting
Collaborators
Light: RHO in collaboration with Roomdivision
Metalworker: Ferrotec GmbH
Team: Lennart Zemke, Marco Cucuiu Nikita Marykov
Photography: Yannes Kiefer

KÖPI
Renovation and expansion of a listed heritage building & former factory complex located along the Spree River in Berlin. The project includes the construction of a new terraced building in the courtyard, as an extension of the existing site.
Location: Berlin, Kreuzberg
Typology: Office Building
Surface: ca. 6.000 m²
Status: under construction
Role: Architecture in collaboration with Klinkenberg Architekten,
Creative Direction
Collaborators
Structural Engineering: Jockwer
Fire Protection: Martin Olek
Drawing: RHO
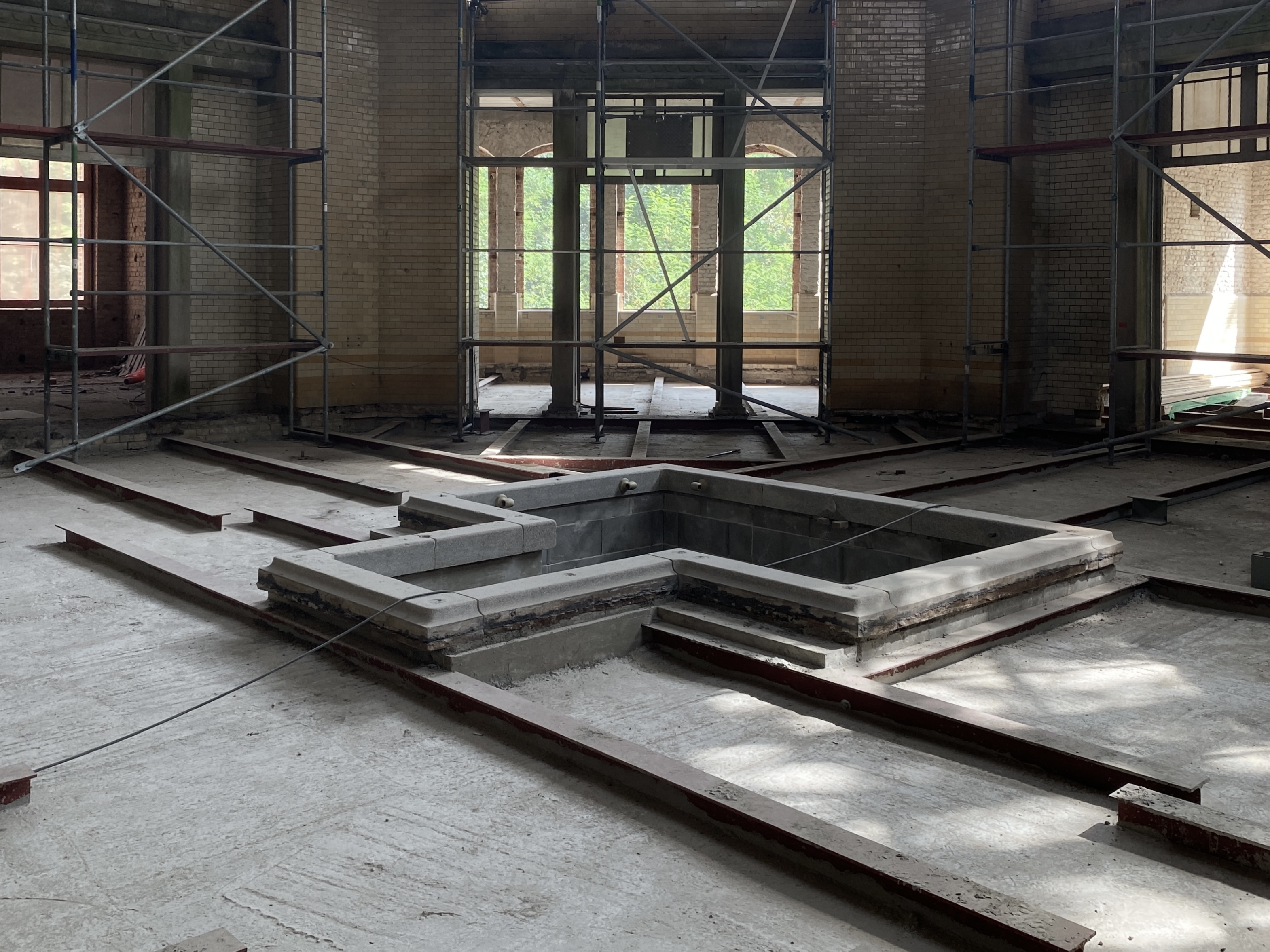
BEELITZ
The former bathhouse in the historic Beelitz Heilstätten, a listed heritage building, is being transformed into a venue for light art exhibitions. The renovation carefully preserves and integrates the existing architectural fabric, maintaining the building’s historic character while adapting it for its new cultural purpose. The project emphasizes a sensitive approach to conservation, ensuring that the original structure remains an essential part of the overall design.
Location: Beelitz Heilstätten
Typology: Artcenter
Client: Nebula
Surface: ca. 1.900 m²
Status: under construction
Team: Jannick Naumann, Lennart Zemke, Nikita Marykov
Role: Interior, Creative Direction
Collaborators
Architects: Planbar3
Photography: Mykyta Bunin

WATER TOWER STUDIO
The interior of a loft apartment situated on the top floor of a water tower in the western part of Berlin was transformed into a versatile content production studio. The space, now adapted for video, photo and audio production, features an eclectic mix of vintage classic furniture, seamlessly integrated with minimal architectural interventions.
Location: Berlin Westend
Client: Watertower Studio
Typology: Music & Content Production Studios
Surface: 150 m²
Status: Completed 2022
Role: Interior Interventions, Furniture Concept
Collaborators
Metalworker: Ferrotec GmbH
Interior Styling: Greta Billstein
Photography: Yannes Kiefer
Press:
Designboom
Leibal
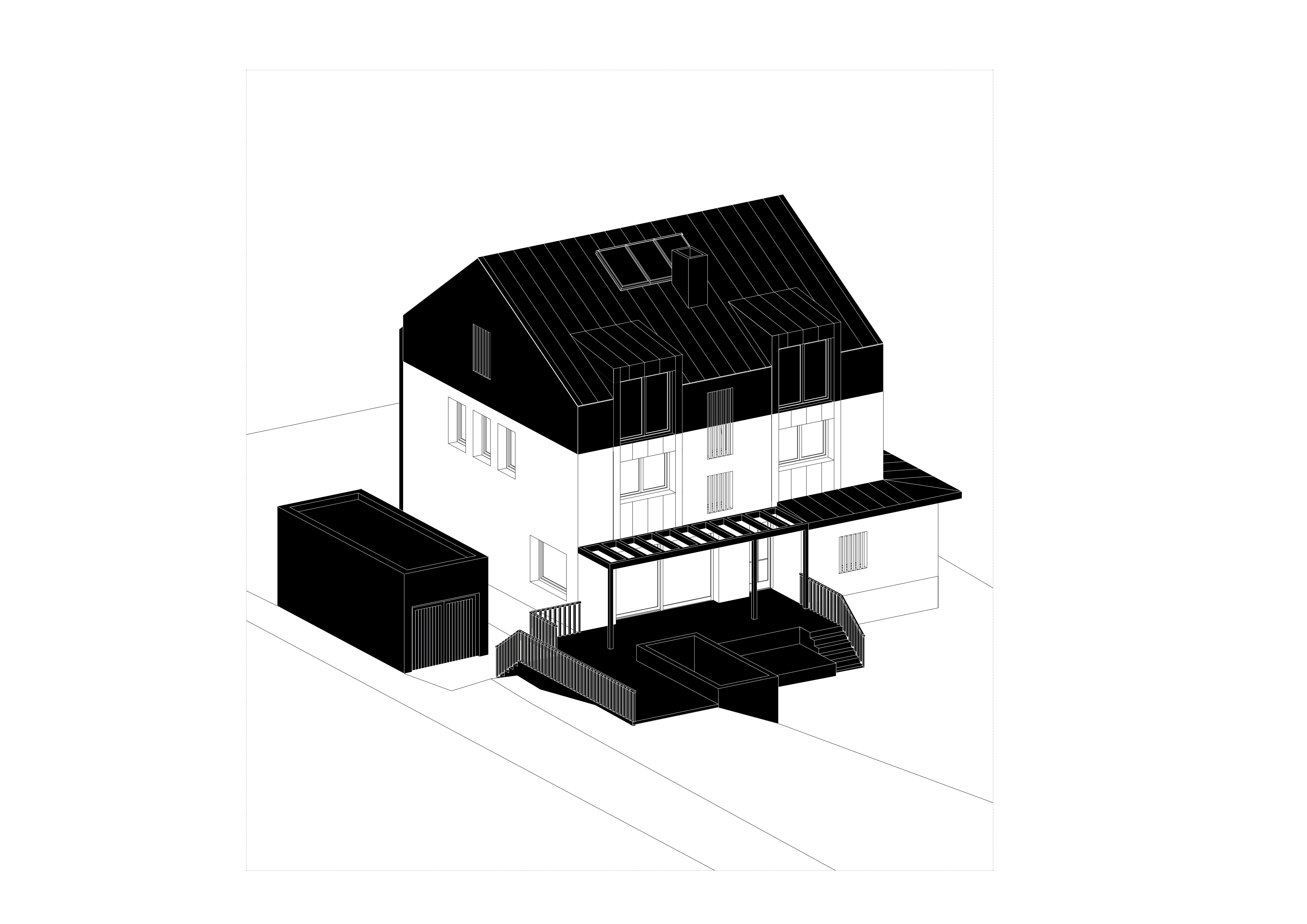
FROHNAU
The project involves the transformation and extension of a 1930s villa in Berlin-Frohnau through a sensitive vertical addition. Designed as an energy-efficient house, it features a sustainable timber façade that reinterprets the building’s historic character. A terraced landscape with integrated pool follows the natural slope, creating a seamless dialogue between architecture and garden.
Location: Berlin, Frohnau
Client: private
Typology: living
Surface: ca. 180 m²
Status: under construction
Role: architecture, interior, light
Collaborators
Team: Tareq Almuhammad, Jannick Naumann, Lennart Zemke, Nikita Marykov
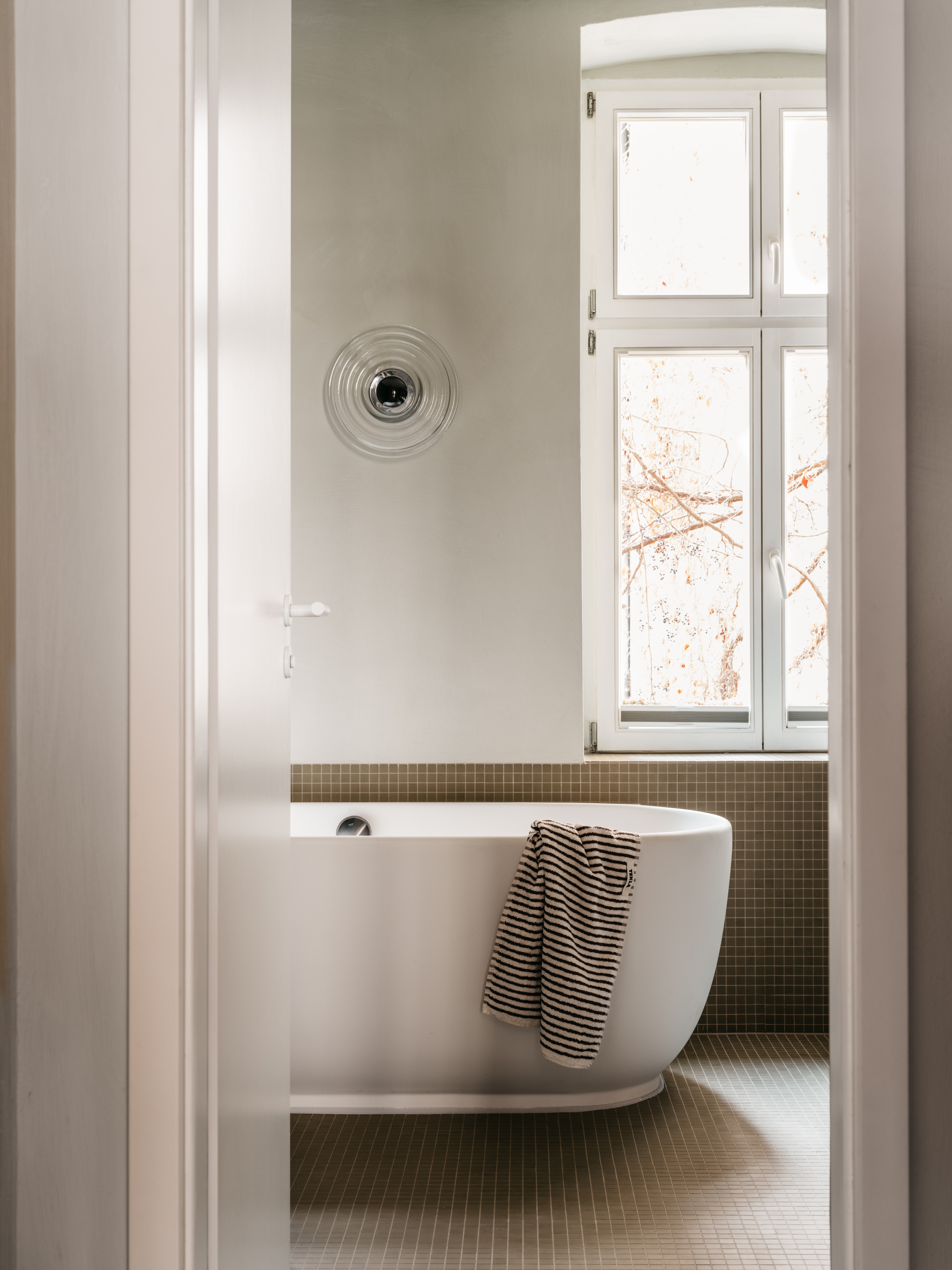
LUCKAUER
A renovation and floor plan redesign of a historic Berlin apartment, incorporating modern functionality while preserving its original architectural charm.
Location: Berlin, Kreuzberg
Typology: Apartment
Surface: ca. 150 m²
Status: completed 2024
Role: Interior
Collaborators
Carpenter: Ludwig Jenssen
Photography: Yannes Kiefer
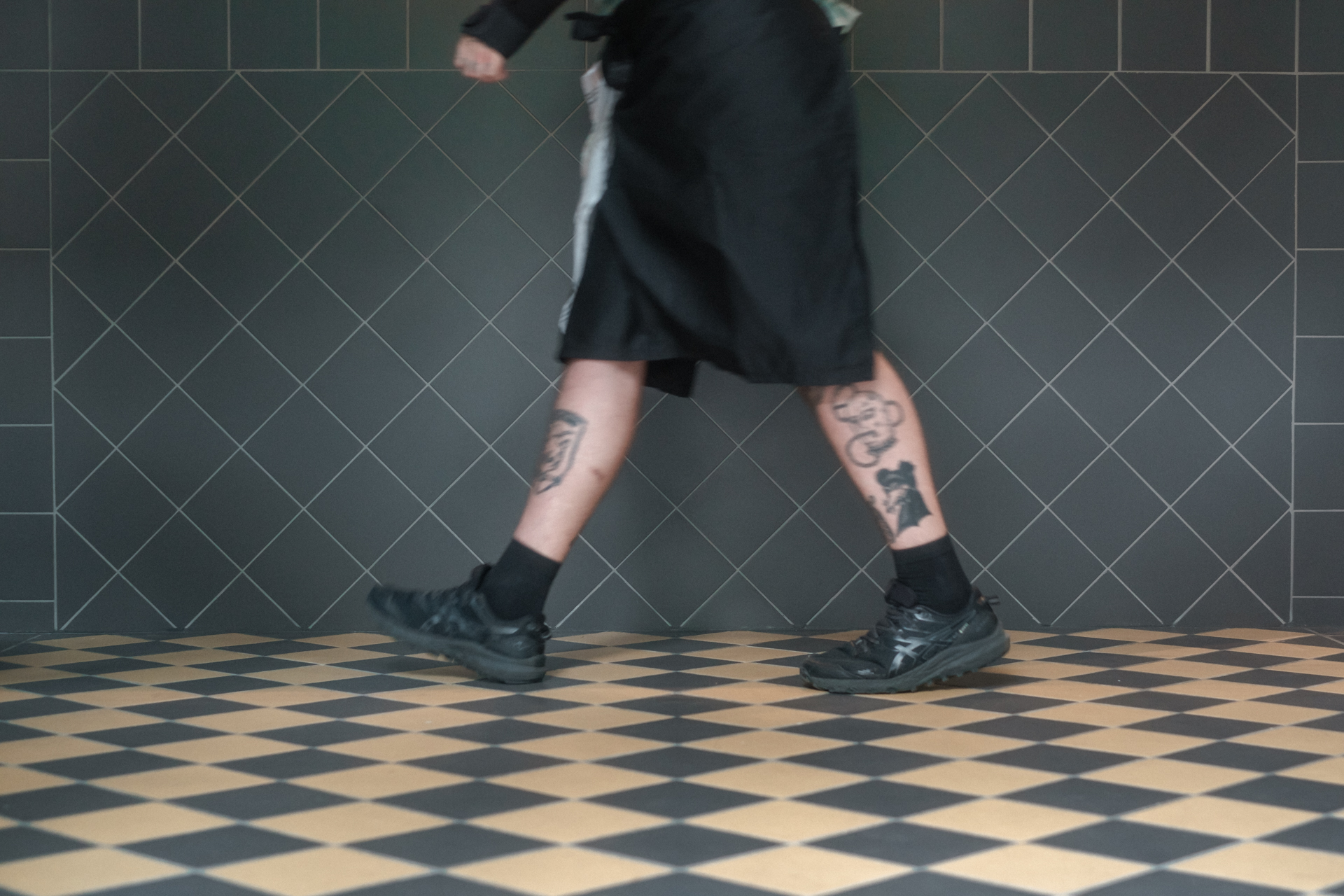
SIRENE
A charming cafe nestled in Prenzlauer Berg offering brunch and coffee to the guests. The design subtly plays with the aesthetics of the historical residential building, incorporating original elements of the interior to create a serene escape amidst the bustling capital city.
Location: Berlin Prenzlauer Berg
Client: Sirene
Typology: Brunch Café
Surface: 76 m²
Status: Completed 2023
Role: Interior
Collaborators
Metalworker: Ferrotec GmbH
Photography: Yannes Kiefer
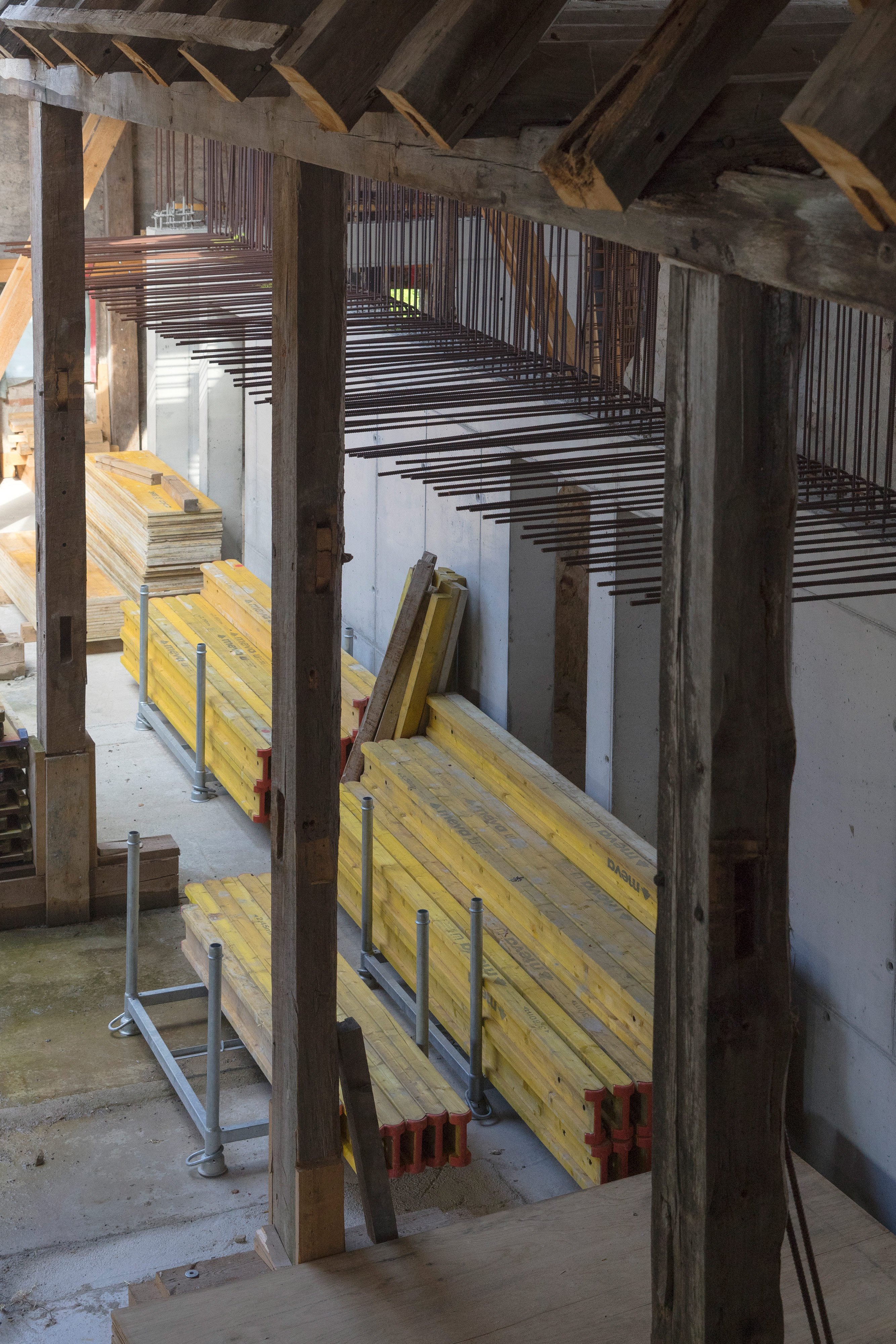
SCHLOSS BROOCK
The manor house with riding halls and farm buildings was reshaped by the architect Friedrich August Stühler around 1840 and is now listed as a monument of national importance with the landscape park created by Peter Joseph Lenné.
Accommodation areas for up to 350 visitors are being created, who can stay overnight in the sustainable center for conferences, culture and events. In the future, cultural events with 600 to 6.000 participants will take place in the landscape park.
Location: Mecklenburg-Vorpommern, Alt Tellin
Typology: Hotel & Convention Center
Surface: ca. 3.000 m²
Status: Under Construction
Role: Architecture in collaboration with Klinkenberg Architekten,
Creative Direction, Interior
Collaborators
Structural Engineering: Jockwer
HVAC: Heimann
Fire Protection: Martin Olek
Restauration: Hacker-Mannewitz
Light Design: Paula Sekles
Photography: Alex Bykov
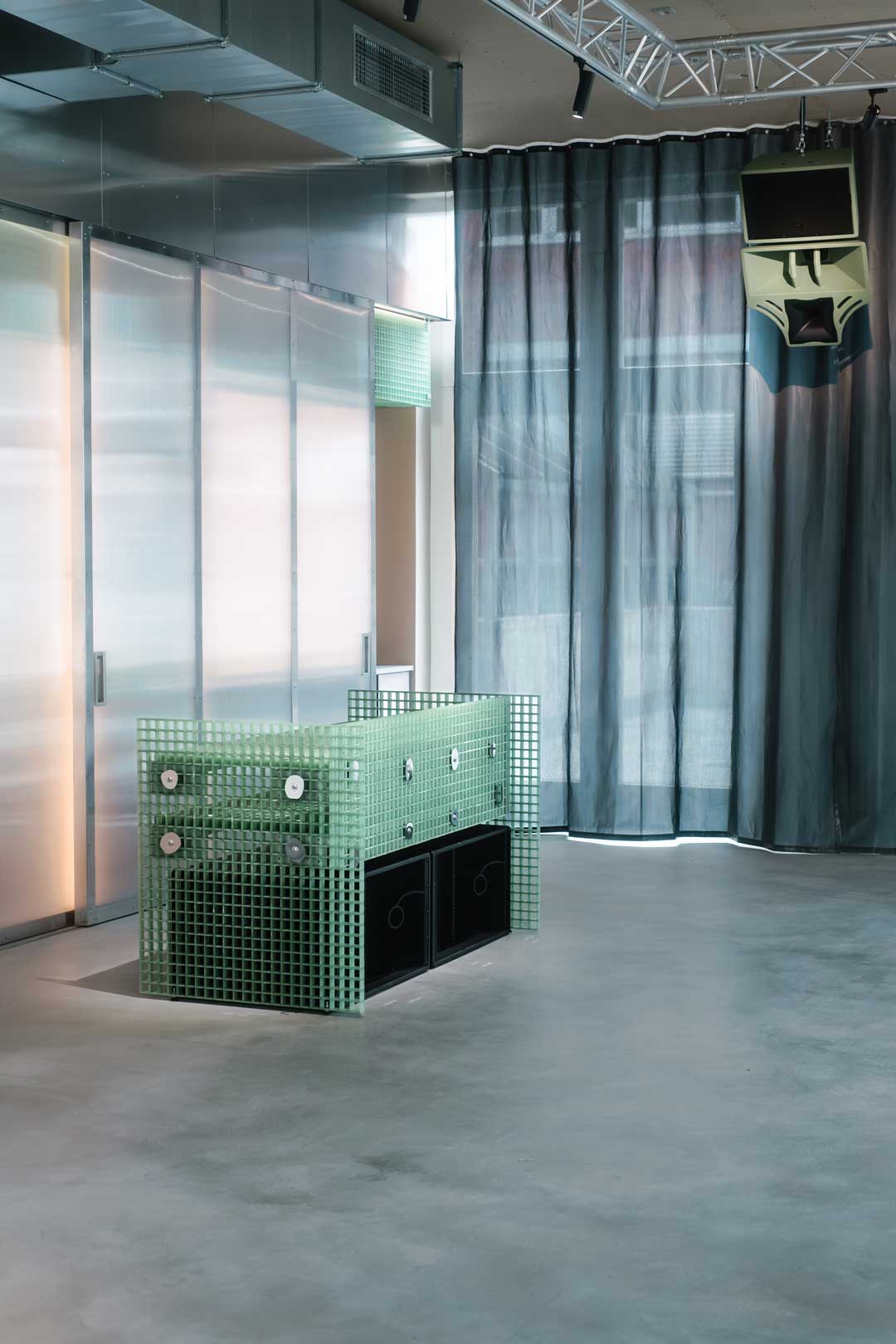
LES
LES is a versatile event location situated in an industrial campus in North Berlin. This 400 m² space is a dynamic environment that easily transforms from a campus canteen during the day to a corporate event location in the evening, meeting the varied needs of guests and the campus community.
Location: Industrial Campus Pankow Park Berlin
Client: LES
Typology: Multifunctional Venue
Surface: 400 m²
Status: Completed 2023
Role: Interior, Lighting
Team: Lennart Zemke, Nikita Marykov, Chadia Haddad
Collaborators
Light Design: in collaboration with Jannick Naumann and Room Division
Furniture: in collaboration with Balzer Balzer Studio
Metalworker: Ferrotec GmbH
Sound: in collaboration with Kirsch Audio
Photography: Yannes Kiefer
Team: Lennart Zemke, Chadia Haddad, Nikita Marykov
Press:
Leibal
Baunetz Interior Design
Archdaily
Archello
AIT Magazine 1/2.2024 S.26
Yellowtrace
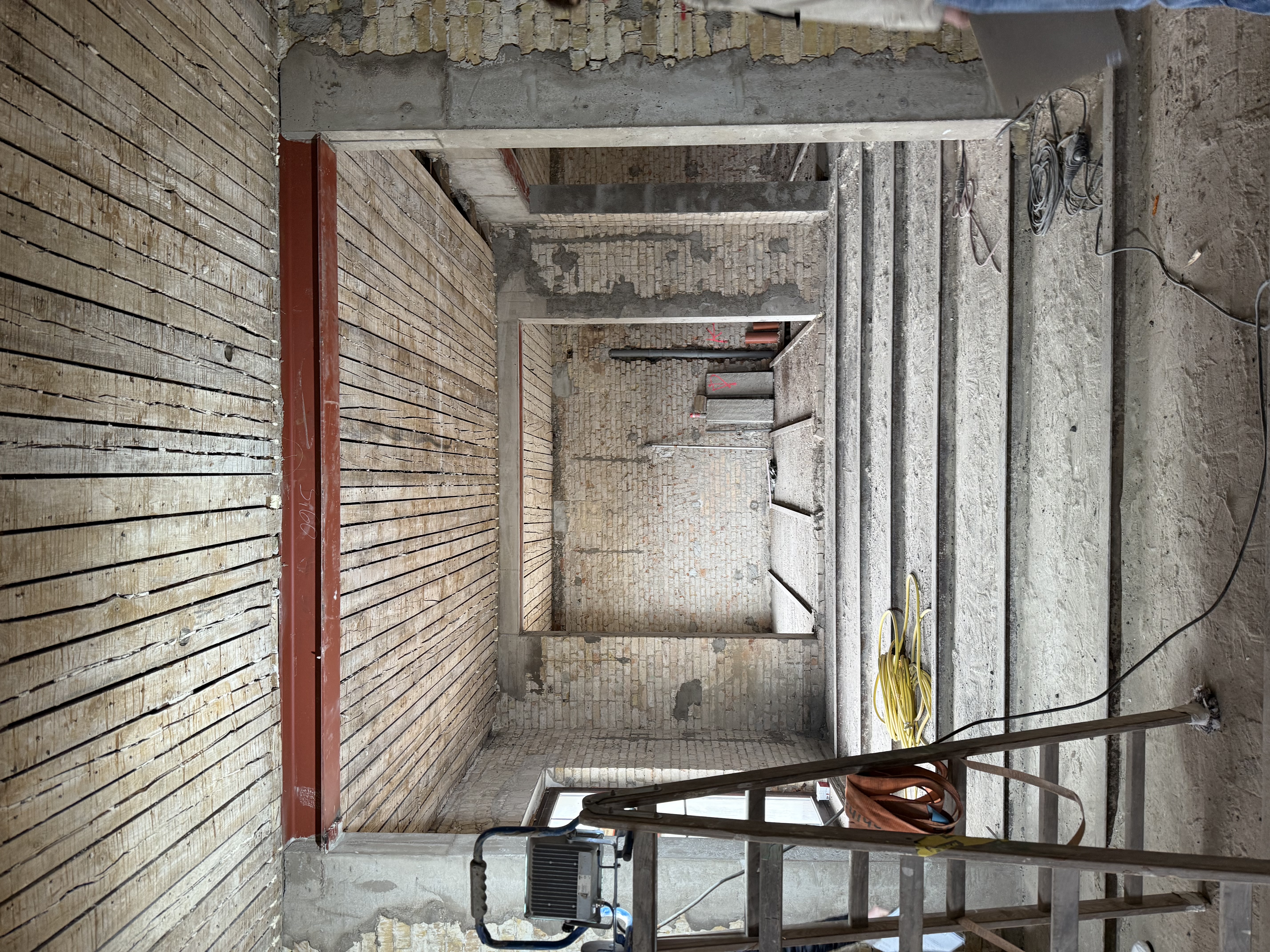
POPPE
In the former guesthouse "Villa August Poppe" on Lake Werbellin in Brandenburg, a biker boutique hotel and event venue is being built.
The opening is scheduled for 2025.
Location: Brandenburg, Werbellinsee
Client: KoHa
Typology: Hotel, Eventspace, Restaurant
Surface: ca. 1300 m²
Status: under construction
Role: Architecture, Art Direction, Interior
Team: Marco Cucuiu
Collaborators
HVAC: Geplahn-t
Fire Protection: R3-Project
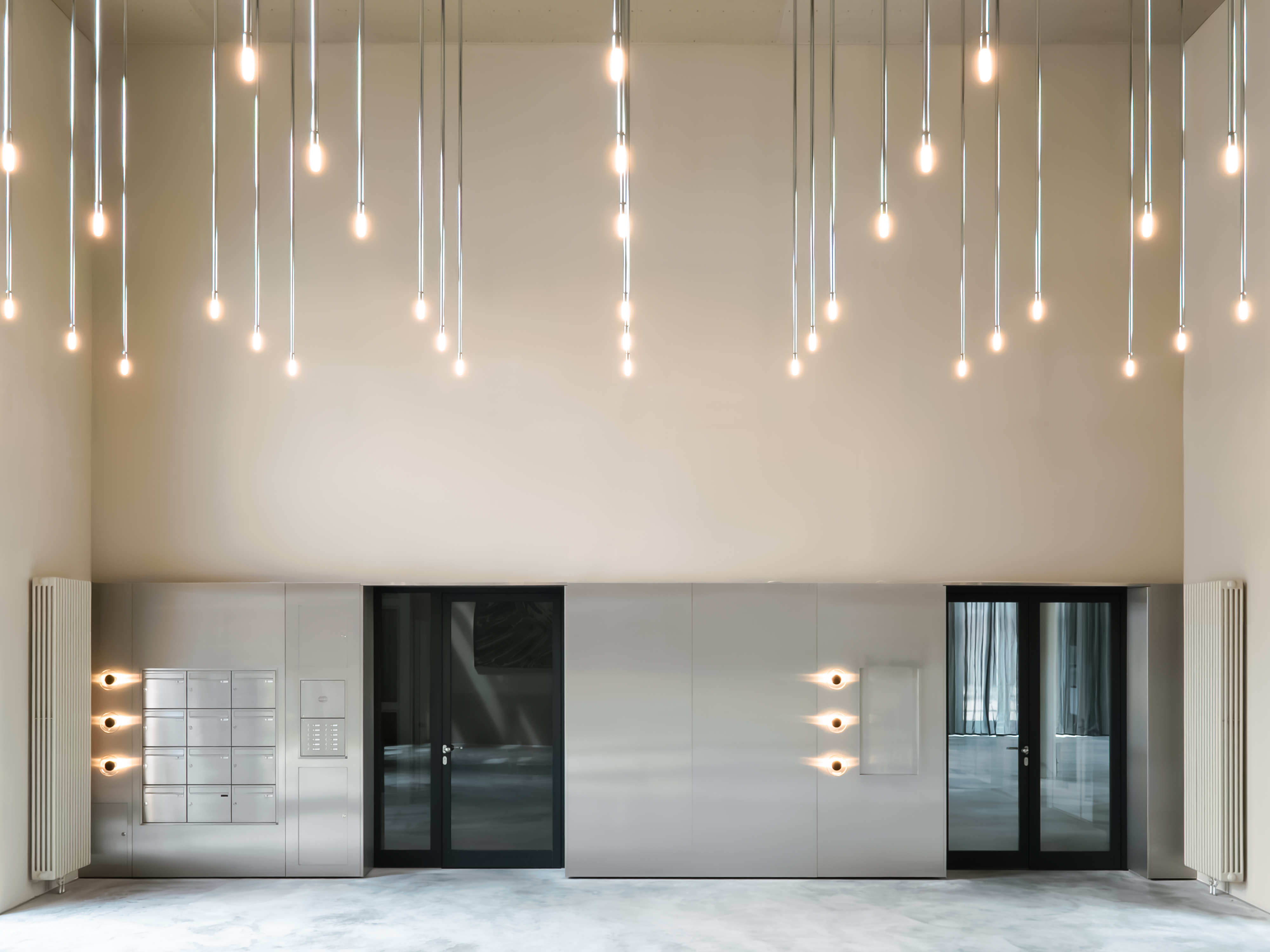
CAMPUS BERLIN NORD
The foyer at Campus Berlin Nord serves as the main entrance for the office building located in the Industrial Campus Pankow Park. This 100 m² foyer, boasting an impressive height of 8 meters, is bathed in sunlight and directly connected to the backyard. The harmonious integration of natural and artificial lighting was a central focus within this project. The amalgamation of diverse design elements and materials transforms the foyer from merely a meeting and navigation point into a visually engaging and welcoming space.
Location: Industrial Campus Pankow Park Berlin
Typology: Office Building Entrance Hall
Surface: 100 m²
Status: Completed 2023
Role: Interior, Lighting
Collaborators
Light Design: in collaboration with Jannick Naumann and Room Division
Furniture: in collaboration with Balzer Balzer Studio
Metalworker: Ferrotec GmbH
Artwork: in collaboration with Sergey Skip
Photography: Yannes Kiefer
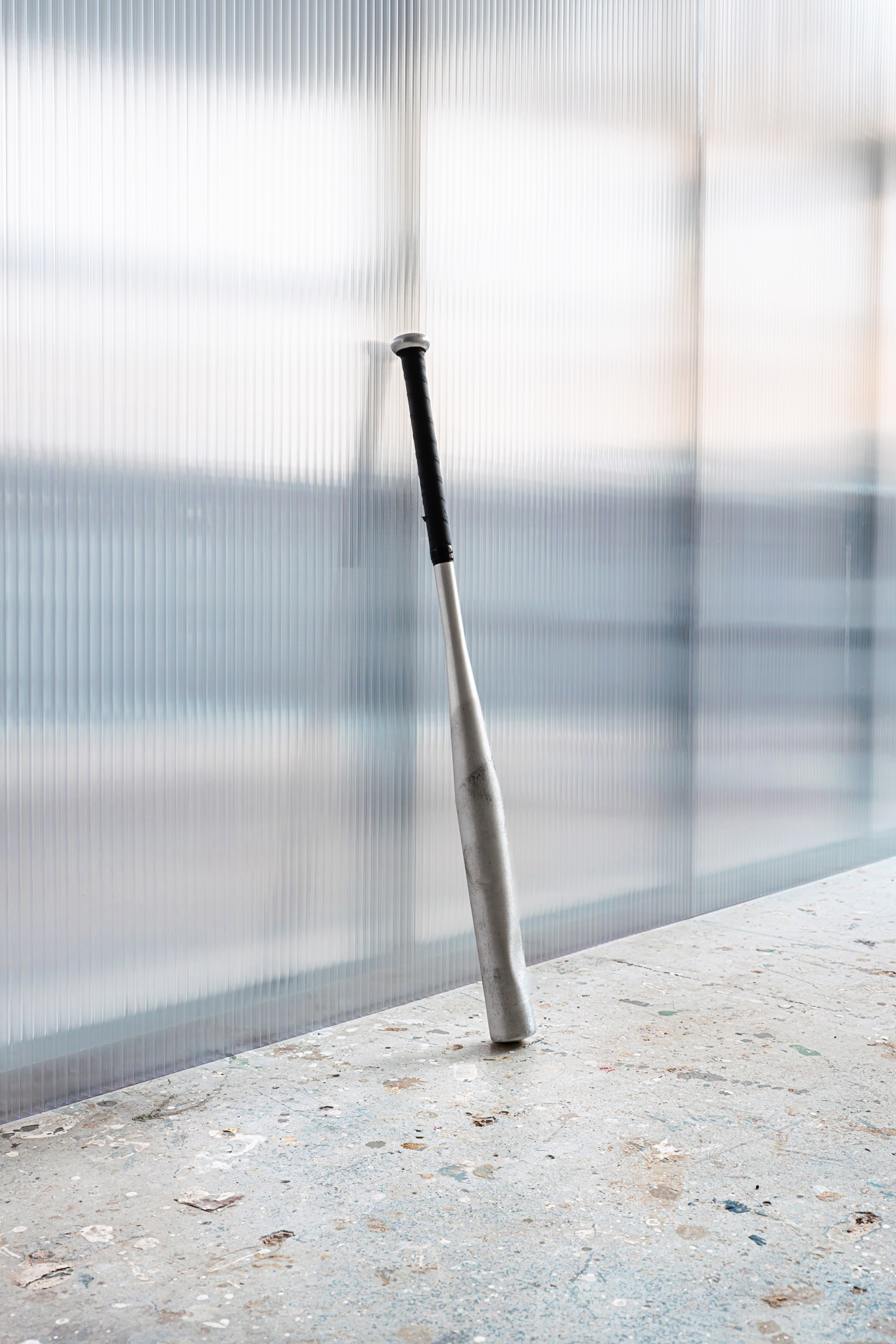
BANK I SILKROCK
The former warehouse of a furniture store in Berlin Schöneberg was turned into an office and video production space.
Existing elements, such as the floor, were retained in order to preserve the characteristic elements of the existing building.
The newly created room structures are separated by polycarbonate walls, which provide natural lighting for the entire unit.
Location: Berlin, Schöneberg
Client: Bank Produziert Silkrock
Typology: Office, Content & Post Production Studios
Surface: ca. 260 m²
Status: completed 2023
Role: Interior
Collaborators
Photography: Yannes Kiefer
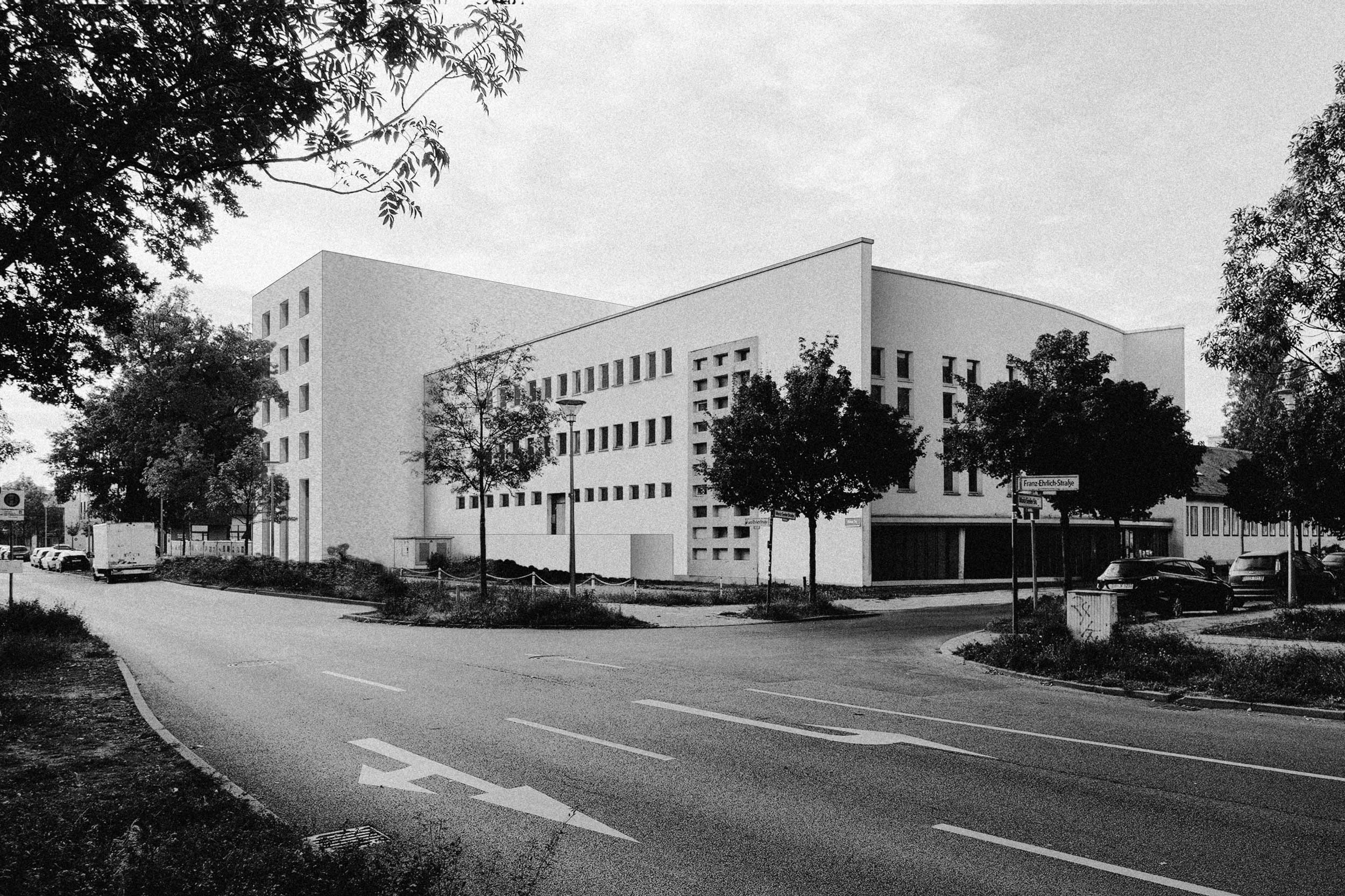
STUDIO5
On the site of the former television center of the GDR in Berlin Adlershof, the listed former television theater Berlin is being reused, converted and extended by an additional building that supports both the multifunctional event use as a divided development area and also acts as an independent office building in the media focus.
The supplementary extension communicates with the existing building in terms of volume and surface and, with its closed facade, forms a back to the old building that reflects the interplay of open and closed surfaces of the existing building and leaves sufficient space for the monument to take effect.
Location: Berlin Adlershof
Typology: Office, Concert and Convention Hall
Surface: ca. 5.800 m²
Status: Building Permit
Role: Architecture in collaboration with Klinkenberg Architekten,
Creative Direction, Interior
Collaborators
Structural Engineering: Jockwer
Fire Protection: Martin Olek
Photography: Alex Bykov

